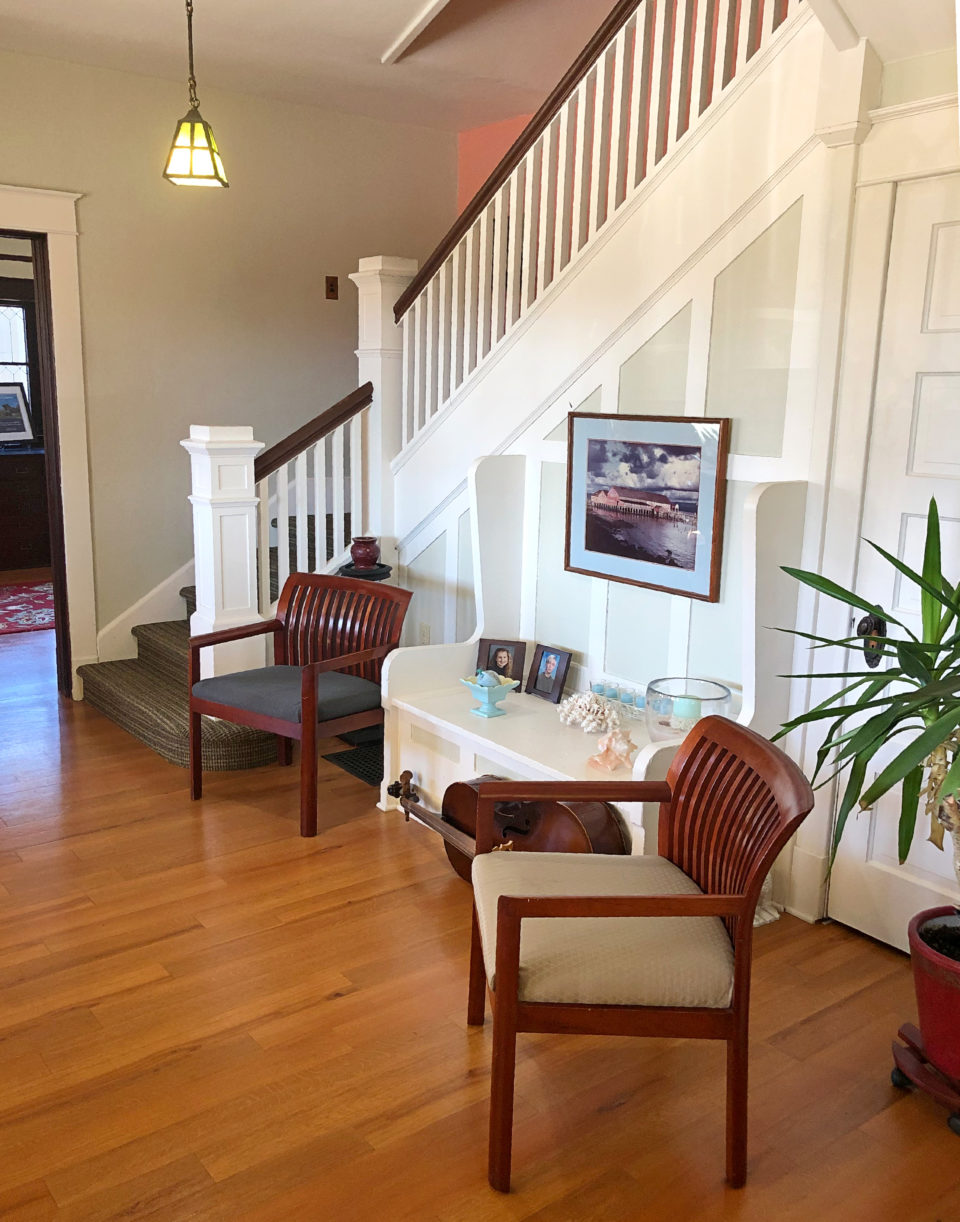
A large entryway greets visitors through a pair of front doors. Sliding doors can be used to partition one half of the house from the other. This is the left side’s foyer.
Ron and Sherry Hulscher have a big house.
And when their big, mixed family gets together, which is fairly often, it accommodates them all without much strain.
One side of the main floor is painted in bright colors. Sherry says she just plunks on the piano a bit, but some of the younger family members are showing interest in the piano. This room may originally have been a dining room, adjacent to one of the two original kitchens.
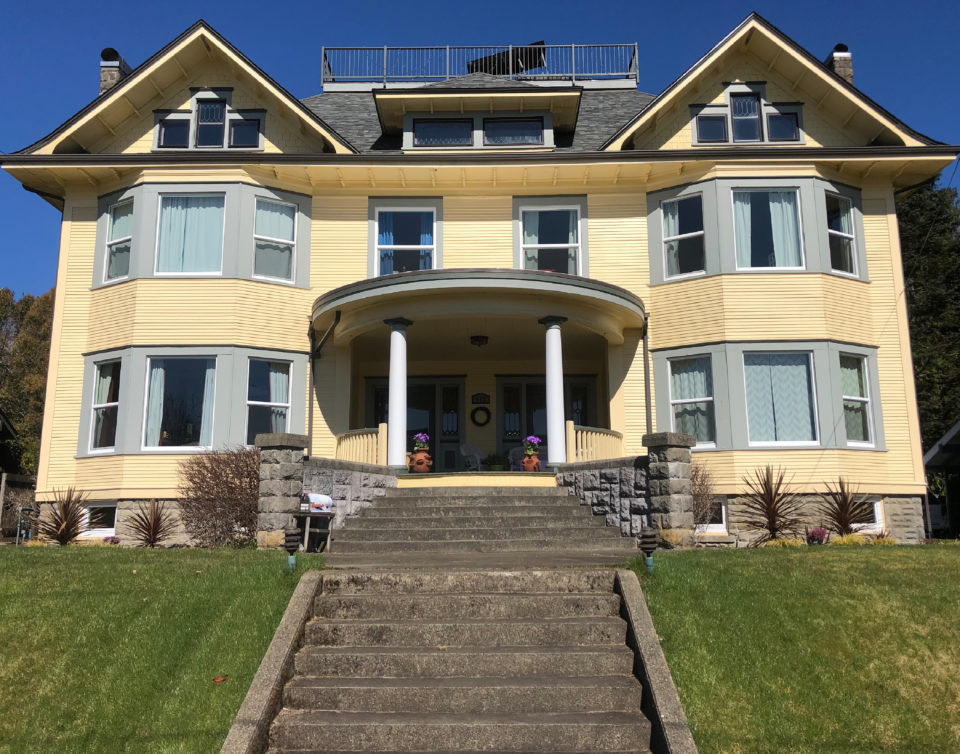
The Hulscher home on Eighth Street in Aberdeen was originally built to serve as two connected homes, and the symmetry of the exterior features demonstrates that.
Their Aberdeen mansion with tall, Greek-style columns out front is on Eighth Street. The neighborhood is full of distinguished homes from a time when Grays Harbor was a wood basket for the growing West, and the people benefiting most were making big statements with the houses they built.
There weren’t many in that part of town in 1910 when Edward B. Crary, a real estate man, built this one. It looks out over the city, and he would have watched Aberdeen grow in front of him – with the merchant class a little farther down the hill and, farther still, everybody else.
The Hulschers’ house is on Aberdeen’s register of historic homes. It may be the only one that also once served as the town’s official weather station.
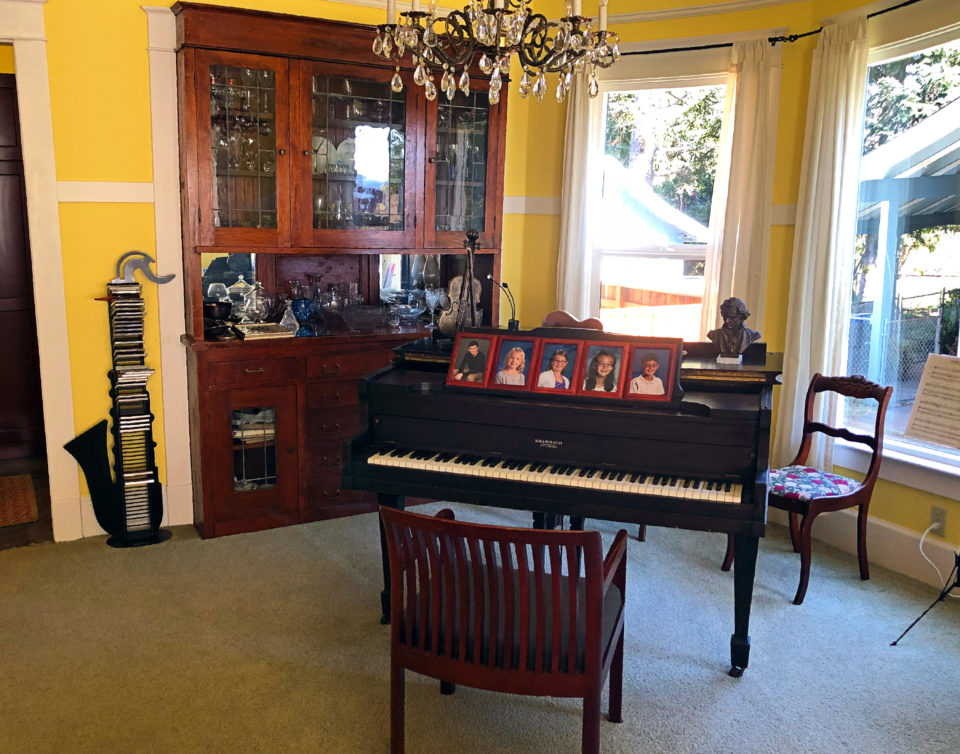
They have newspaper clippings showing that from 1910 until 1948, Crary and his father-in-law, James Carter, were responsible for taking the local rainfall measurements and reporting them to the federal government. Exactly how and why that came to be seems to be lost to history, or at least fairly well hidden. (In 1948, those duties moved downtown to the old Aberdeen Daily World Building, at Market and I streets.)
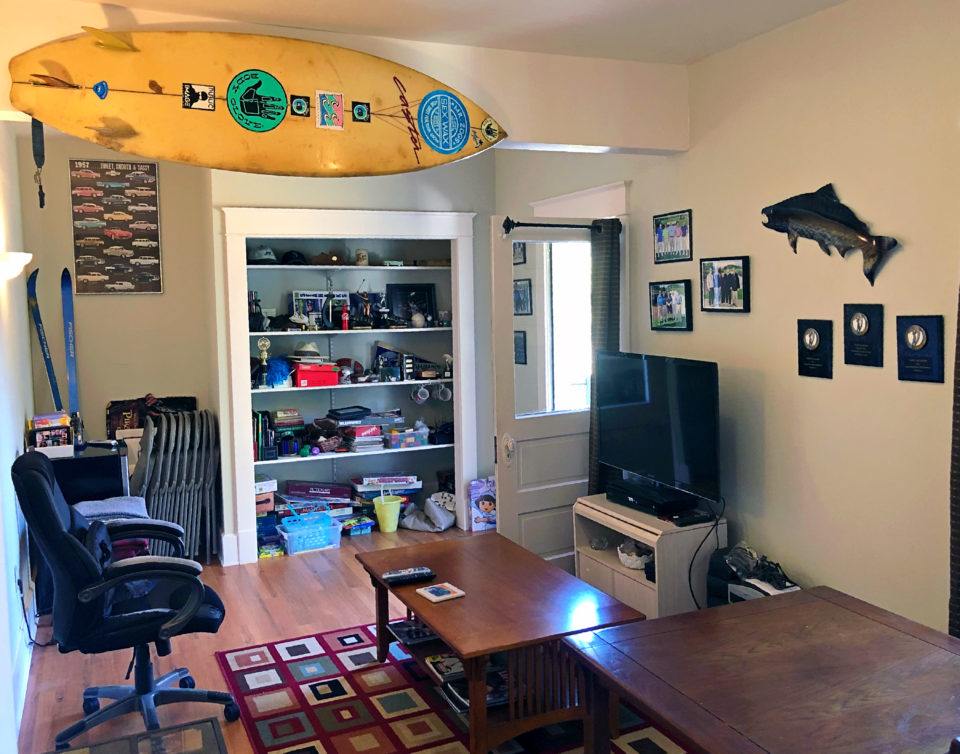
This second-floor room serves as a versatile space for visiting grandchildren.
With a sloping yard, the home sits well above the street and faces south, looking out over downtown and the Chehalis River as it widens to form Grays Harbor. Beyond that are the Willapa Hills. From a crow’s nest on top of the house, one can see the mouth of the Harbor and the Pacific Ocean beyond.
From the street, the house looks imposing: two flights of wide-set concrete steps with stone side walls funnel guests up to a circular porch and double entry through a pair of white, Greek-style columns.
The symmetry of the two sides is carried out right to the front door – or, rather, two identical side-by-side front doors. The home was built so that Crary and his wife, Gertrude, would live on one side of the house and her parents, James and Louise Carter, would live on the other.
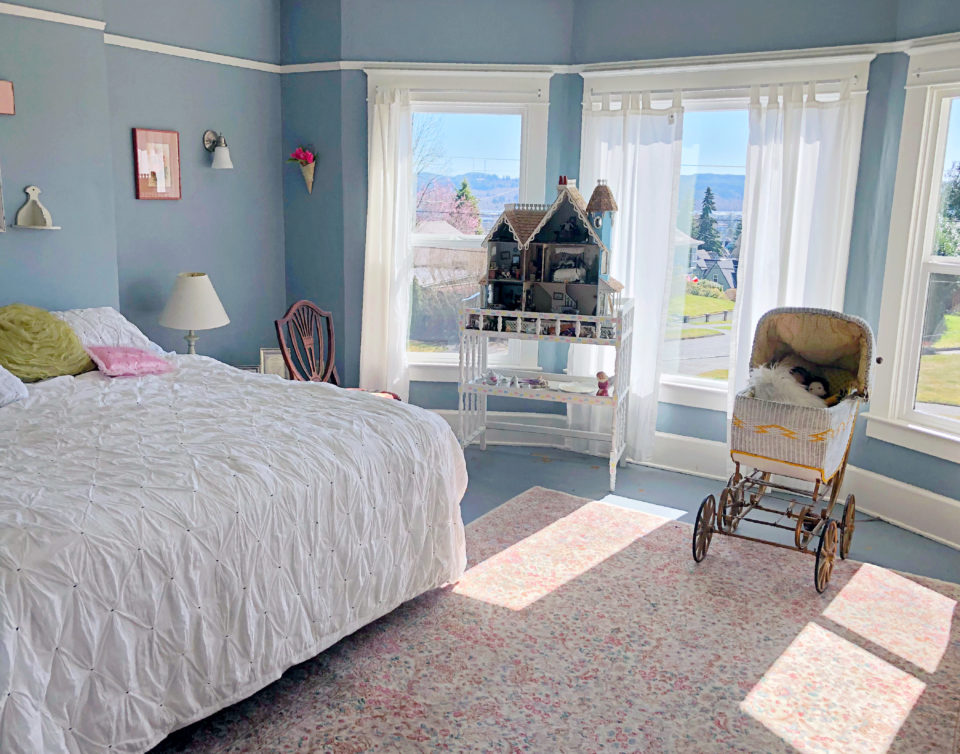
This large second-floor bedroom is in the front of the house, with a view of downtown Aberdeen and Grays Harbor.
Large, sliding wooden doors were installed to separate the mirrored floorplans, but the Hulschers seldom close them. One of the things they love most about the home is that they can spread out.
It’s usually just the two of them, but most of their family still lives in Western Washington, so there may be more than 20 people at some gatherings. The 3,630-square-foot home offers enough rooms that everyone seems to find the space they need, the Hulschers say.
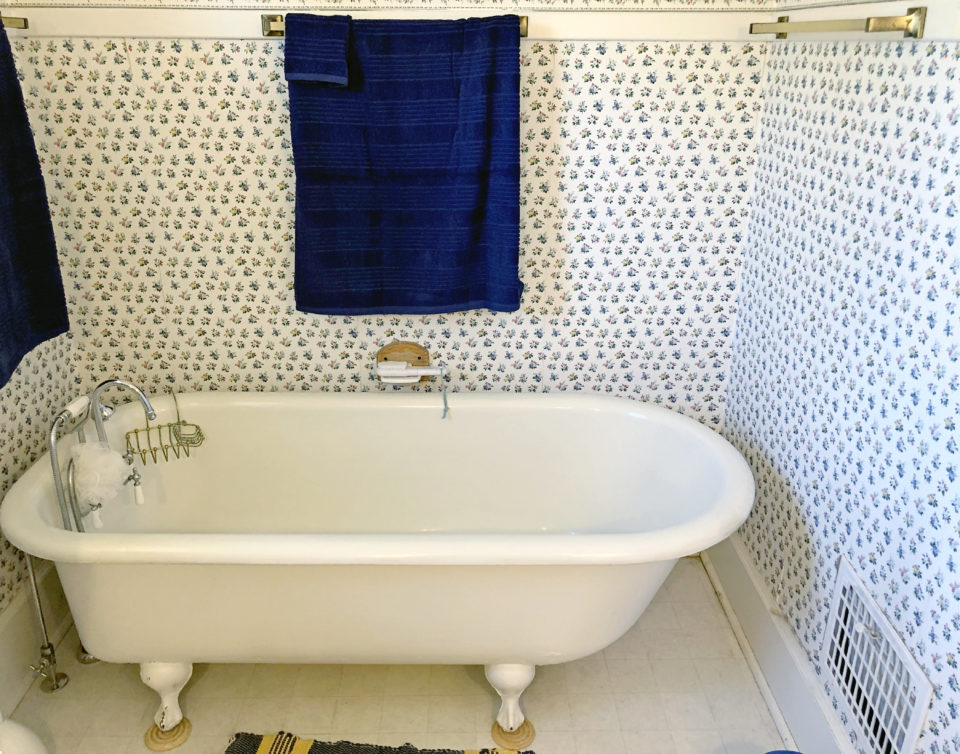
Both of the home’s original clawfoot tubs are still in use. The house has, however, been updated to include showers.
There are eight bedrooms and other spaces that can be pressed into service as well. A large kitchen takes up most of the back part of the first floor. There used to be another, smaller kitchen on the other side of the house, but it was sacrificed to create another bathroom.

In a room that Ron uses as an office is the access to an old main switch for the house’s electricity. It’s not hooked up anymore, but he says the grandkids get a kick out of it.
The long kitchen has a nook at one end with a table for four. The natural morning light is made even brighter by the white cabinets and woodwork.
Each side of the house has a large front room with a fireplace and bay windows looking out on the Harbor. The one on the left side as you walk in is now a formal dining room, and the wood has been kept dark.

Sherry and Ron Hulscher have one of the best views on Grays Harbor from the crow’s nest on top of their home.
The one on the other side of the house is where much of the relaxing is done. The walls are yellow and the woodwork is painted white. Pieces by local artists hang on the walls, and there’s a television and comfortable chairs.
Throughout the house, the Craftsman-style woodwork and built-in cabinetry is impressive both for the craftsmanship and the quality of tight-grained, old-growth lumber it was made from.
The bedrooms are on the second floor, which has stairs up to a huge attic where rafters and exposed woodwork again show off the size and quality of the lumber, which probably came from one of the many local mills.
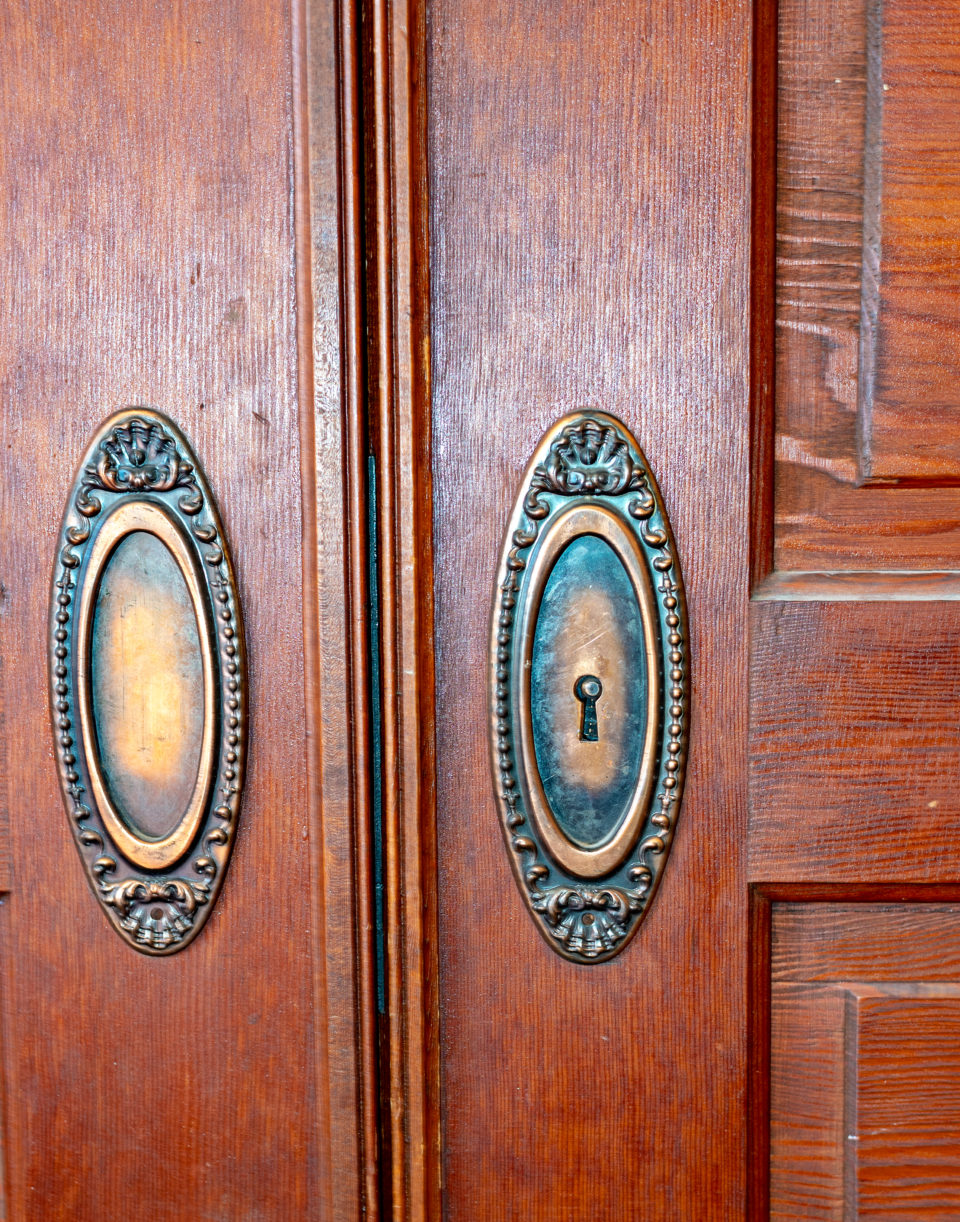
The original hardware for a set of sliding doors displays a beautiful patina. These doors separate a pair of upstairs bedrooms.
More stairs lead up from the attic to one of coolest parts of the house: the crow’s nest. This large flat area on the rooftop surrounded by a heavy, metal railing offers a spectacular view of the Harbor and the ocean.
Sherry taught English in the Hoquiam School District for 25 years and was a longtime violinist for the Grays Harbor Symphony. She doesn’t play much now because of arthritis, but musical instruments including a piano are present throughout the house, as much to entice grandchildren as for any other reason.
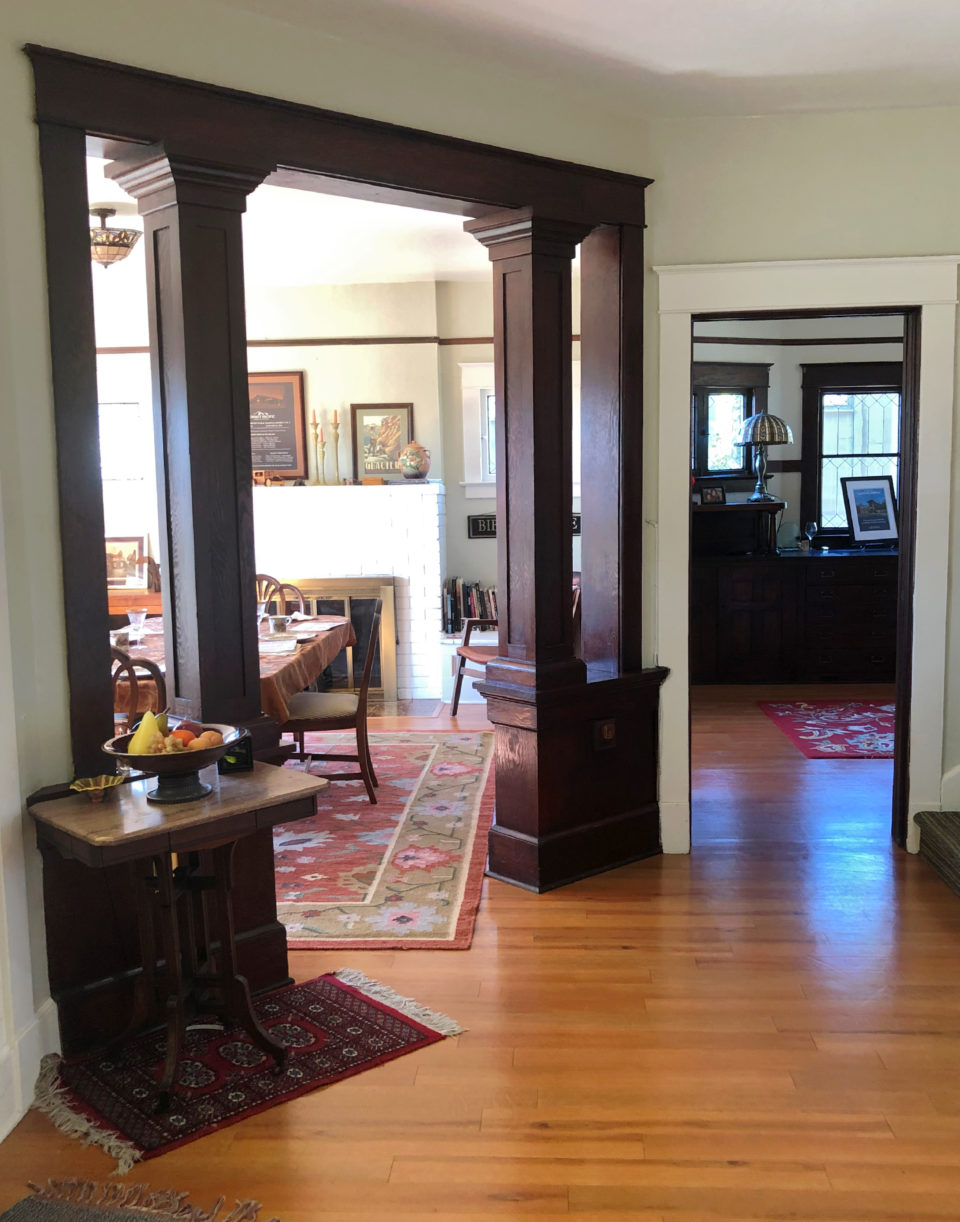
This is the view to the left upon entering the front doors. Through the columns is a dining room with bay windows.
Ron has had a long career in financial administration and still works part-time for Summit Pacific Medical Center. He was the chief financial officer for its predecessor, Mark Reed Hospital, and gets much of the credit for securing a federal loan that allowed the hospital to expand.
Sherry was born and raised in Aberdeen and Ron is from Tacoma originally, but Aberdeen is home for him now, too. “I know a lot of people can’t wait to retire and go south, but not me. I love it here,” he said. “Aberdeen is my home.”
It’s a second marriage for both. Sherry has two kids and Ron has six. Ron and his first wife, Maryjo, moved into the house in 1975. She passed away about 20 years ago.
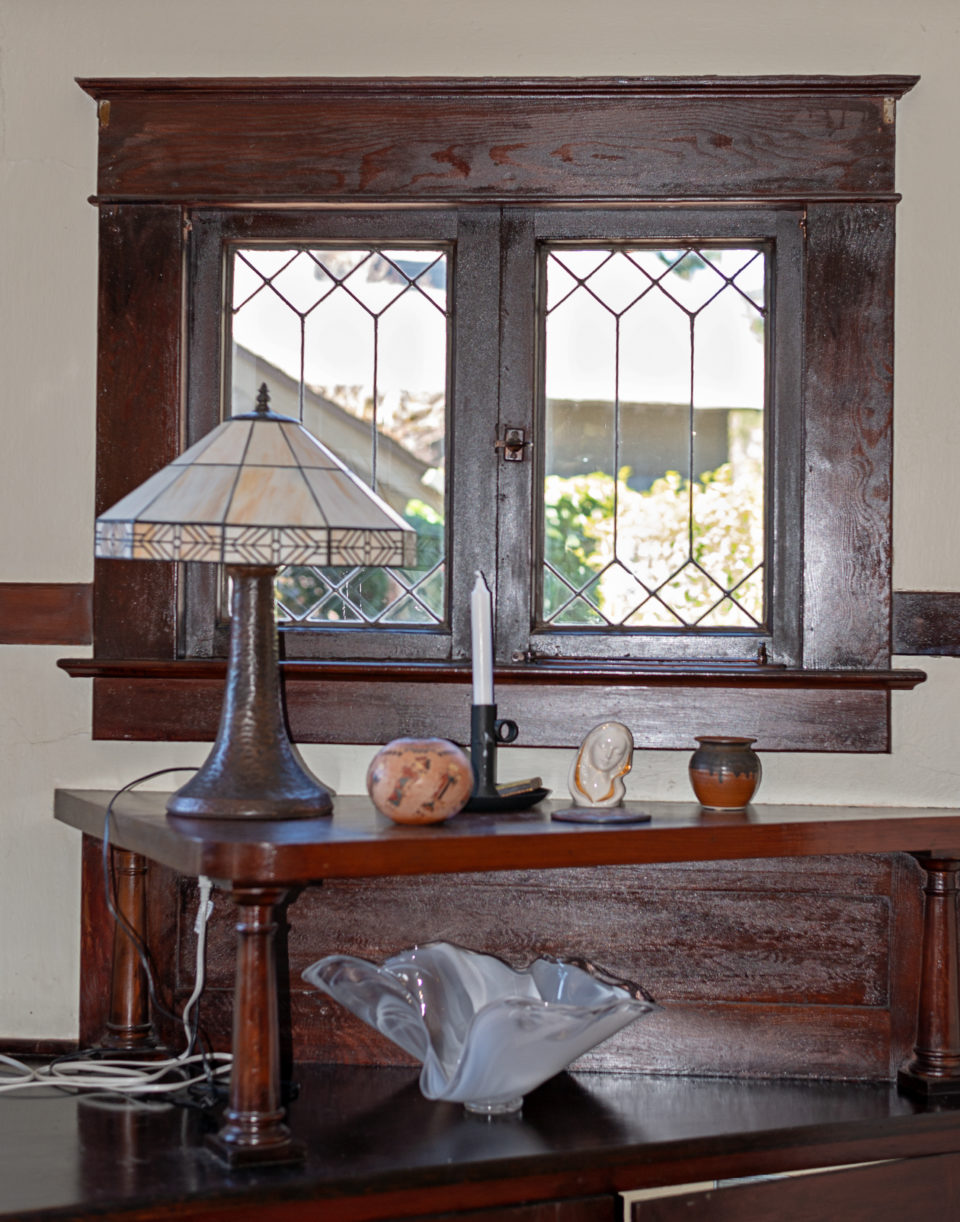
The original Craftsman-style woodwork has been left unpainted in much of the house. Below this window is a large bank of built-in cabinetry in a room that may have originally been a formal dining room.
The size of the house has made it a logical crossroads and gathering spot over the years for kids and their friends, but that’s not all. Ron remembers a time when a traveling choral group from Gonzaga Prep in Spokane was looking for host families in Aberdeen. The Hulschers said they they’d take two people – but plans fell through with some of the other volunteer hosts, leaving a busload with no place to go. Maryjo decided they should all stay at the Hulscher house. She and Ron ended up hosting 22 students and a couple of chaperones for two nights – with a couple of clawfoot tubs, but no shower, for all those teenagers.
At the time it seemed like a one-time event, with everybody squeezing in a bit to accommodate an almost impossibly big crowd. Turns out it was just training for family gatherings to come.