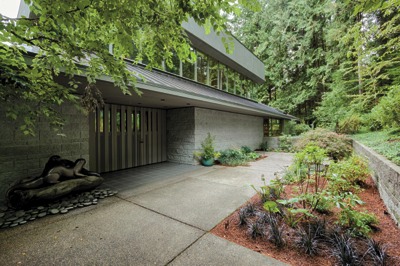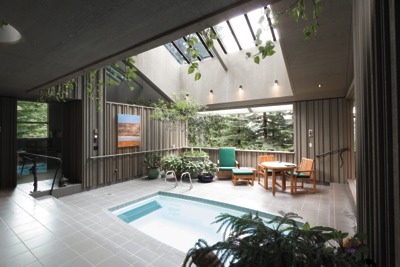Story By Kellie Ann Benz Photos by Julie Rajcich
How an architect and his wife built their dream home on a hillside surrounded by the forest.
Anne’s eye for unique designs matches her husband’s subtle visions, and together they have collected one-of-a-kind pieces by area artists.
To enter Will and Anne Foster’s home is to enter their particularly elegant view of the world.
In 1976, Will Foster was a young architect just beginning his career in Aberdeen when he met Anne as she was leaving the Polson Museum in Hoquiam. It was love at first sight and meeting Anne solidified Will’s curiosity about building a life and career in the coastal Grays Harbor County. Today, Will remains active as one of the founding partners in the busy architectural firm of Street, Lundgren & Foster Architects.
While the firm’s work has filled Will’s career with a full slate of projects, it was a piece of land he found in 1997 that intrigued the architect to fulfill a long held dream; his own home on a piece of land that only an architect could love. His challenge was how to meld a home seamlessly into a wooded hillside, and it was a challenge that the architect dove into with enthusiasm.
“It was about a year of designing,” Will explained. “A lot of crumbled up ideas into the waste paper bin, until eventually, the solutions started to become obvious.”
Will called George Neville, a longtime friend and his most trusted builder. For two years, the crew built the Fosters’ home.
Neville and Foster worked to create the unique split-faced block of concrete that texturally challenges the eyes when matched against the smooth, earth-tone painted walls. Their use of concrete blocks in the interior of the home attracted the attention of the National Concrete Masonry Association, winning an award for the design when the house was first completed.
But it wasn’t just function that Neville added to the Foster home.
“George built our front doors on site,” Foster explained referring to what amounts to a set of doors that open in accordion fashion from the middle, folding back flat on each side, and each inset with a narrow vertical panel of Tom Evans stained glass in rainbow colors. “They open up the entire entrance way.”
And what an entrance way.
The entry to the Fosters’ home is the spa-like front courtyard, complete with an endless pool (or current pool) surrounded by an atrium that’s bathed in natural light and truly inviting. Not only do the house’s front doors open fully to the outside — directly across from the well-trodden deer path — but all of the windows and glass sliding side entrances open up too. Once opened fully, this courtyard gives one the feeling that you’ve stumbled upon a deep-woods natural pool all your own.
The courtyard is designed with the intention of separating the rest of the one-story dwelling from what is actually a hidden office/guest apartment.
The Fosters graciously welcomed Washington Coast Magazine inside their home and offered up a tour, starting first in their guest apartment.
What strikes the senses almost immediately is the way the rooms feel enveloped by the surrounding forest.

This goal has been achieved.
In the apartment, a few twists and tucks send an office desk into the wall, and a Murphy bed appears in its place. Within seconds, a quiet office space becomes a modest bedroom for a guest or two.
Strolling past the calming entrance way again, this time toward the main house, it appears evident that the Fosters relish some very unique art pieces, ones that allow them to express their love of animals, especially cats.
Their home is peppered with artwork and carvings of river otters and cats that hint at the Fosters’ sly sense of humor.
The floor itself seems like a work of art and to get the details from Will, it appears to be exactly that. In an article in Fine Homebuilding magazine, Will explained how the floors were built; “Because the house’s interior was so spacious, we wanted a flooring material that was commensurate in scale and that still created a rhythmic pattern. As an experiment, we hired Petersen Cabinets of Shelton to make 2-ft. squares of 3⁄4-in. thick, high-density maple plywood. … A loose maple spline aligned each square to its neighbors; a walnut accent provided a contrasting color. …”
The effect gives a seamlessness to the floors and ceilings and the gold color of the wood floor matches the hues on the walls and countertops.
The main house is open and natural light, filtered through forest foliage, seems to come from every direction. The rooms flow effortlessly into each other. The kitchen is tucked around a wall from the living room, almost appearing out of nowhere around a corner. The lines of the entry way lead fluidly to the living room and toward the dominant wall in the main house.
“That’s Anne’s wall,” Will explains, delighting in its surprising shock of red in an otherwise earth tone home. “Quiet genius if you ask me.”
Anne explains that her love of art and her delight in collecting interesting pieces had her feeling that their home must express one flash of eccentricity.
The red wall, truly more of a rustic deep-red sunset hue, holds the thick art books and one special gift from a family member.
“It’s an original Emily Carr,” Anne explained. “I marveled at it in a family member’s home and when she passed away, I was overjoyed to have been willed it.”
The Canadian painter would be very pleased to know her painting resides so close to her beloved Pacific Northwest forest.
The view from the Fosters’ deck looks out through the forest that surrounds the house and with the canopy of trees overhead, the home is protected from the typically wintry deluge that the area experiences.

Their master bedroom is on the other side of the red wall, as well as their airy, open style bathroom.
The shared study is pocketed in perfectly, facing the front entrance — and that magical deer path — for a cozy in-home office one would not quickly be inspired to leave.
The Fosters built their home to entertain the many friends they’ve enjoyed knowing and working with in the area since both began their careers here. The home, in many ways, seems designed specifically for guests and if ever there was a house that was open to the world, it’s this one.